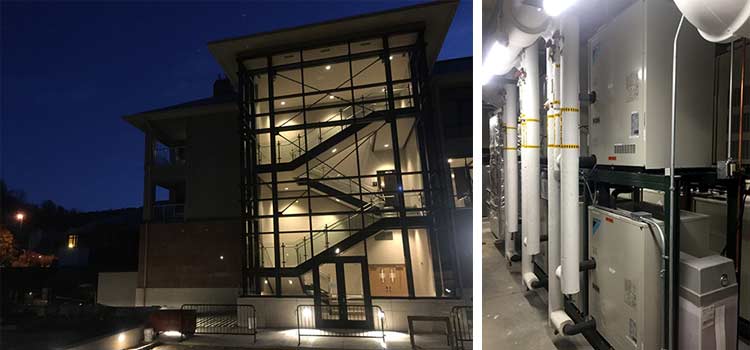Crystal Mountain Inn Expansion

Project Type:
A 3-story, +/- 30,000 SF addition housing retail and residential uses on the ground floor, residential uses on the second and third floors, plus basement and floor terrace to the existing Inn. Our design scope included domestic plumbing, heating, ventilation, air conditioning, power distribution and backup generator.
