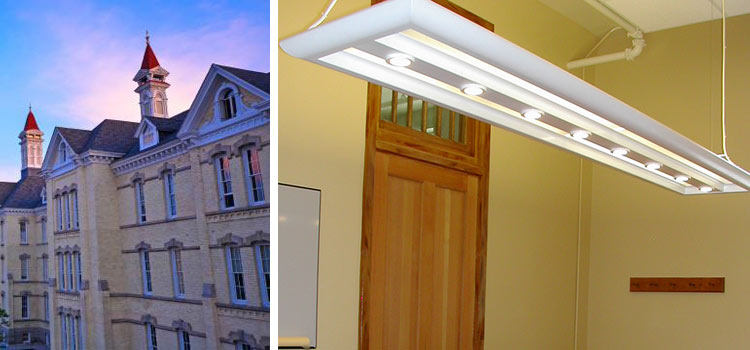The Village at GT Commons

Project Type:
Additions and renovations to historic buildings of the former state hospital facility in Traverse City. The Cottage 20 project included approximately 23,000 square feet of renovation. The Southview project included 44,000 square feet of renovations to the 400,000 square Building 50. Renovations include restaurant, commercial office, and residential spaces. Our design scope included plumbing, heating, ventilating, air conditioning, snow melt, lighting, and power distribution systems. We are currently working on the next two sections of Building 50.
