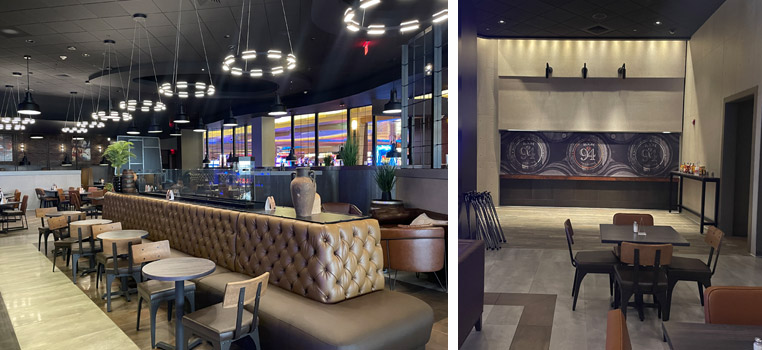Odawa Casino – Taproom 94

Project Type:
Renovations of an existing 9,700 SF restaurant space into a new themed restaurant for Odawa Casino. Our design scope included domestic plumbing, heating, ventilating, air conditioning, interior and exterior lighting, including RGB lighting, power distribution, fire alarm and technology systems.
