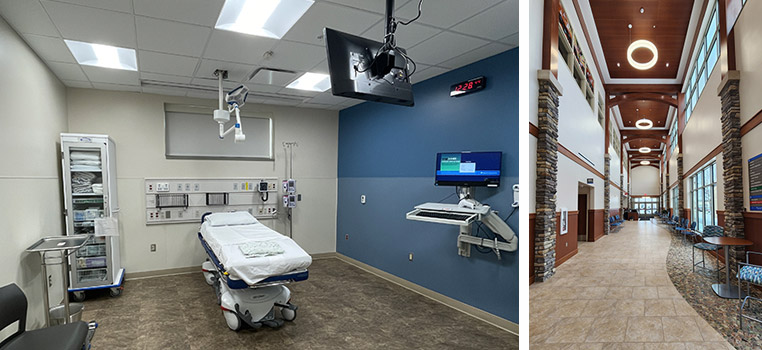KMHC Acute Care Addition

Project Type:
A 27,230 SF two-story addition and interior renovations for the new Acute Care suite for Kalkaska Memorial Health Center. Our design scope included plumbing, heating, ventilating, air conditioning, energy recovery, snow melt, medical gas piping, interior, exterior and site lighting, power distribution, fire alarm, generator backup, communications, and security systems.
