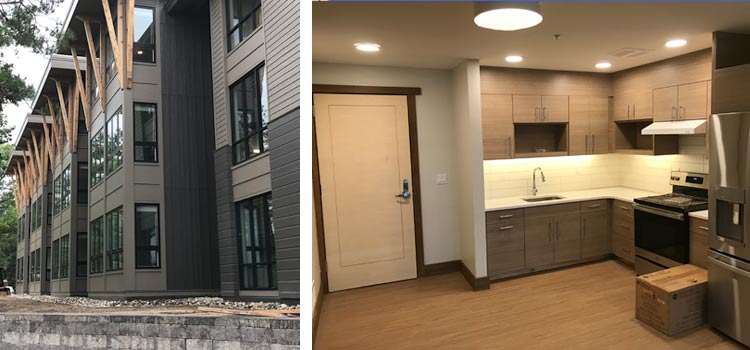Interlochen Center for the Arts Dow House

Project Type:
Construction of a new 37,780 square foot (SF) residence hall and artist suite for Interlochen Center for the Arts. Our design scope included plumbing, heating, ventilating, air conditioning, geothermal heat exchanger system, interior and exterior lighting, power distribution, primary power distribution, communications, and security systems.
