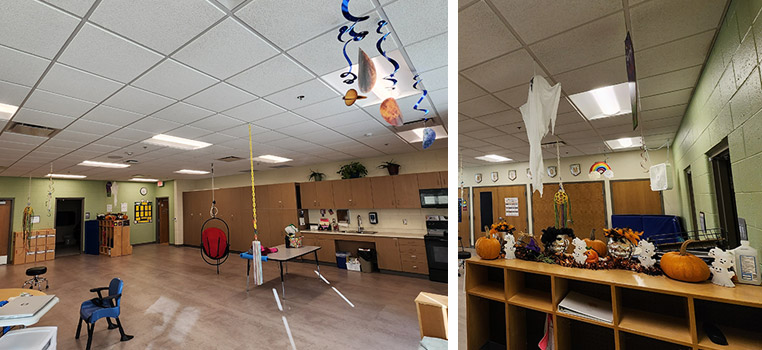TCAPS Traverse Heights Additions & Renovations

Project Type:
A 4,000 SF classroom addition and a 2,600 SF office relocation at an existing elementary school for Traverse City Area Public Schools. Our design scope included plumbing, heating, ventilating, air conditioning, interior, exterior and site lighting, power distribution, fire alarm, communications, and security systems.
