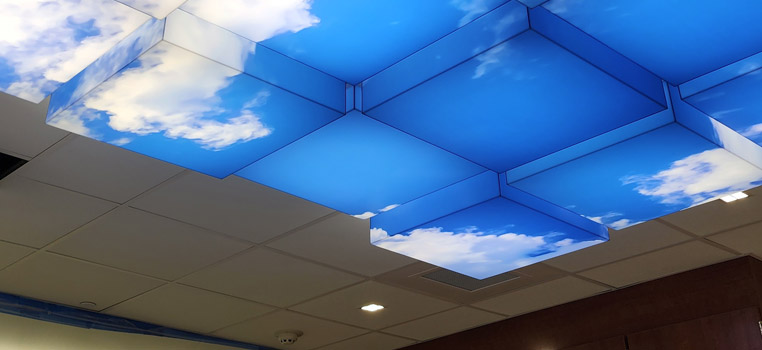KMHC MRI Renovations

Project Type:
Renovations of an existing 1,800 SF space into a new permanent MRI space for Kalkaska Memorial Health Center. Our design scope included domestic plumbing, heating, ventilating, air conditioning, interior lighting, power distribution, fire alarm, communications, and security systems.
