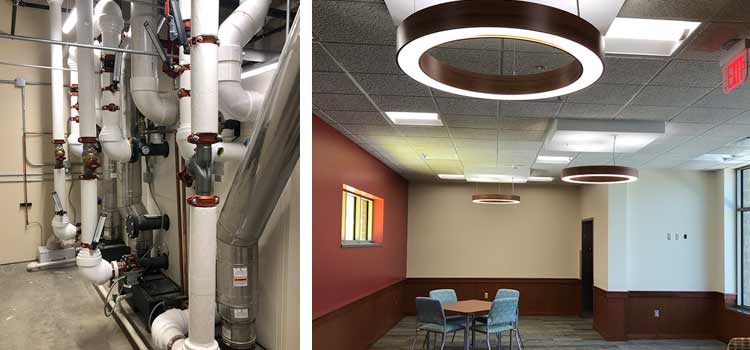KMHC Medical Pavilion

Project Type:
Construction of the new approximately 35,000 square feet two-story Medical Pavilion addition to Kalkaska Memorial Health Center. Our design scope included plumbing, medical gas, heating, ventilating, air conditioning, humidification, snow melt and in-floor heating, lighting, power distribution, primary power distribution, backup generator and fire alarm systems.
