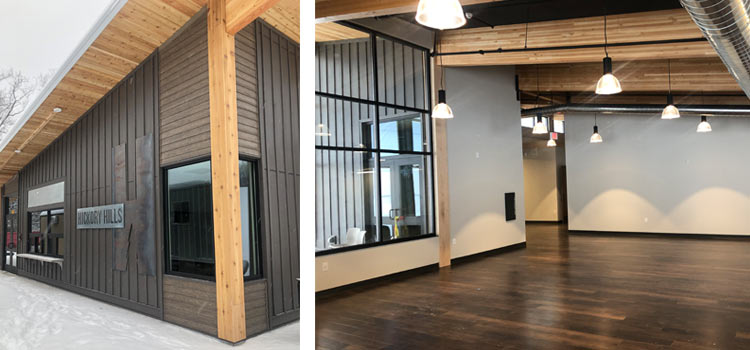Hickory Hills Lodge & Maintenance Building

Project Type:
Construction of the new approximately 7,200-7,500 square feet Hickory Hills Lodge and the new approximately 4,300 square feet Hickory Hills Maintenance Building. Our design scope included plumbing, heating, ventilating, air conditioning, lighting, power distribution and fire alarm systems.
