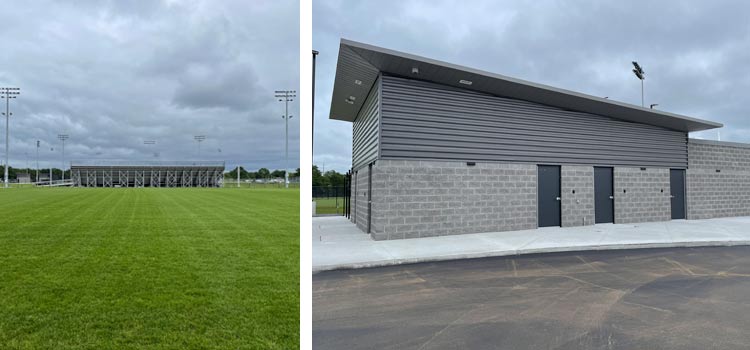Central High Athletic Complex Improvements

Project Type:
Construction of six (6) athletic fields, plus an approximately 3,077 square feet Field House, an approximately 2,300 square feet Storage Building, plus seven (7) other support buildings, and seven (7) prefabricated shelters for the new Central High Athletic Complex in Traverse City. Our design scope included plumbing, heating, ventilating, air conditioning, interior and exterior lighting, athletic field sports lighting, power distribution, field power distribution, communications, and security systems.
