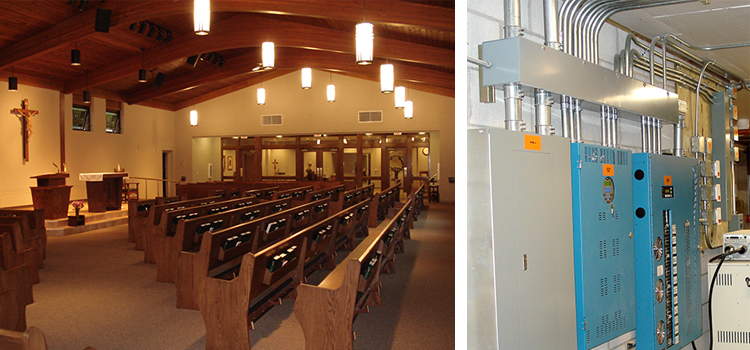St. Ann’s Catholic Church – Frankfort, Michigan

Project Type:
Additions and renovations to an existing church. Additions included 1,000 square feet of a new administrative office area, and 4,000 square feet of Fellowship Hall and Storage areas. Our design scope included plumbing, heating, ventilating, air conditioning, snow melt, lighting, theatrical lighting, power distribution, and fire alarm systems.
