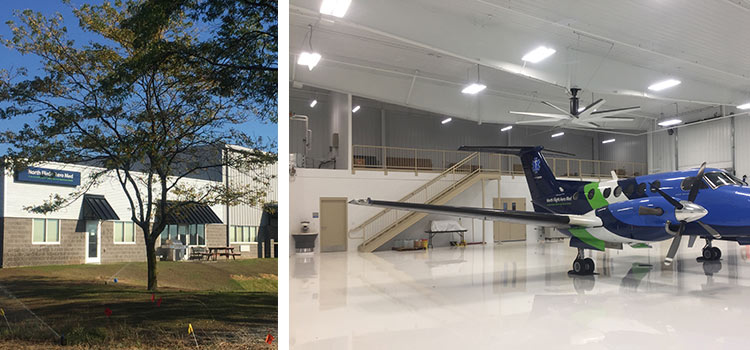North Flight Hangar

Project Type:
Construction of a new, one-story, 18,580 SF hangar for Emergency Services. The building contained two hangars, one for a fixed wing aircraft and one for a rotary wing aircraft, along with offices, sleeping units, conference room and day room. Our design scope included domestic plumbing, compressed air system, heating, ventilating, air conditioning, lighting, power distribution and backup generator.
