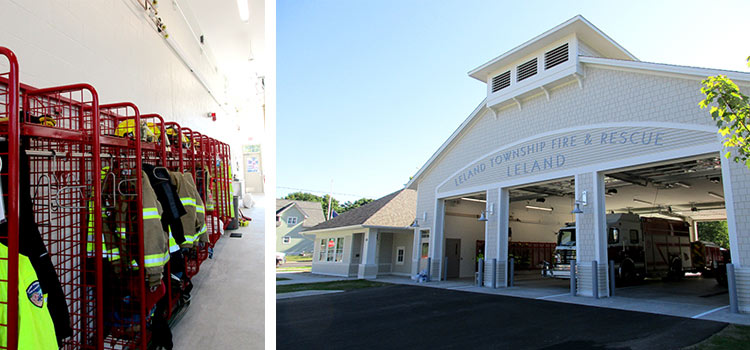Leland Fire Hall

Project Type:
Construction of a new 1-story, 7,104 SF fire station with sleeping rooms, offices and day room. Our design scope included domestic plumbing, compressed air system, in-floor heating, snow melt system, heating, ventilation, air conditioning, lighting, power distribution and backup generator.
