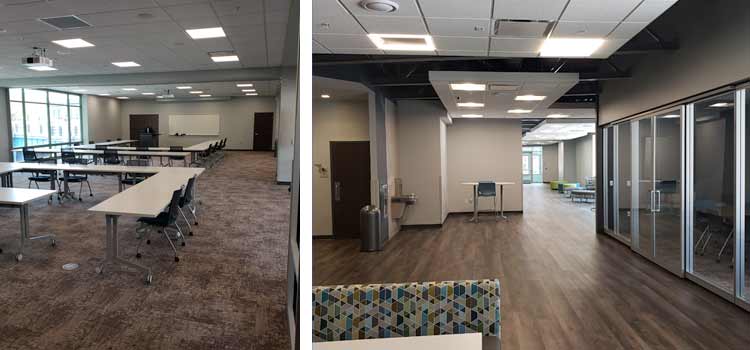West Shore Community College Center – Manistee

Project Type:
Renovations to an existing 26,630 square feet, two-story retail facility into an office, meeting, multi-purpose and tenant space Center for West Shore Community College. Our design scope included plumbing, heating, ventilating, air conditioning, interior and exterior lighting, power distribution, fire alarm systems, and communications and security systems.
